Abbey School, Chester
Secondary glazing in an exceptional school for exceptional children
Abbey School
Set in the grounds of the imposing 600 year old Chester Cathedral, are two Georgian buildings, which have been transformed into the ‘Abbey School for Exceptional Children’. Grade II* Listed and within the surrounding conservation area, planning authorities had to be consulted to approve any changes to be made.
Some of the most striking external features are the windows; examples including 12-pane Georgian box sashes, as well as a couple of tripartite 4-12-4 pane sashes. Most of the windows were original and single glazed, which provided little thermal and acoustic insulation.
Airflow was one of the key elements of the design, so a sustainable multiroom ventilation and heat recovery system (MVHR) along with an air source heat pump was installed to create a comfortable environment. However, the performance of the original glazing had to be addressed, to reap the benefits of these new systems.
70 units were installed throughout the buildings from seven different systems. They were glazed with 6.8mm laminate K glass and set 200mm from the primary windows.
Historic shutters were retained and to allow their full operation, secondary glazing was fitted with a special rebated timber with the greatest possible cavity room side of them.
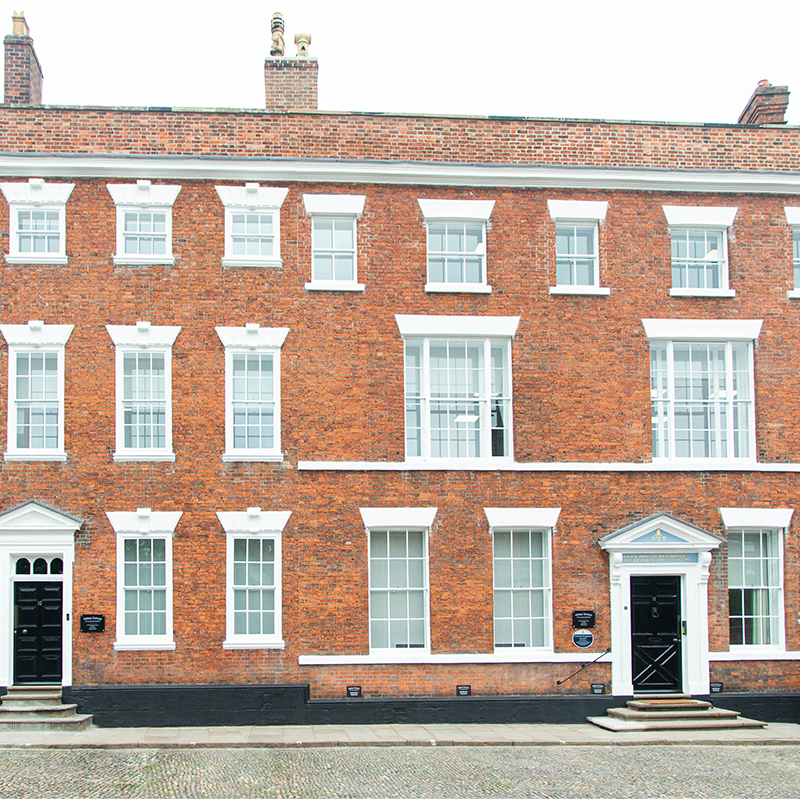
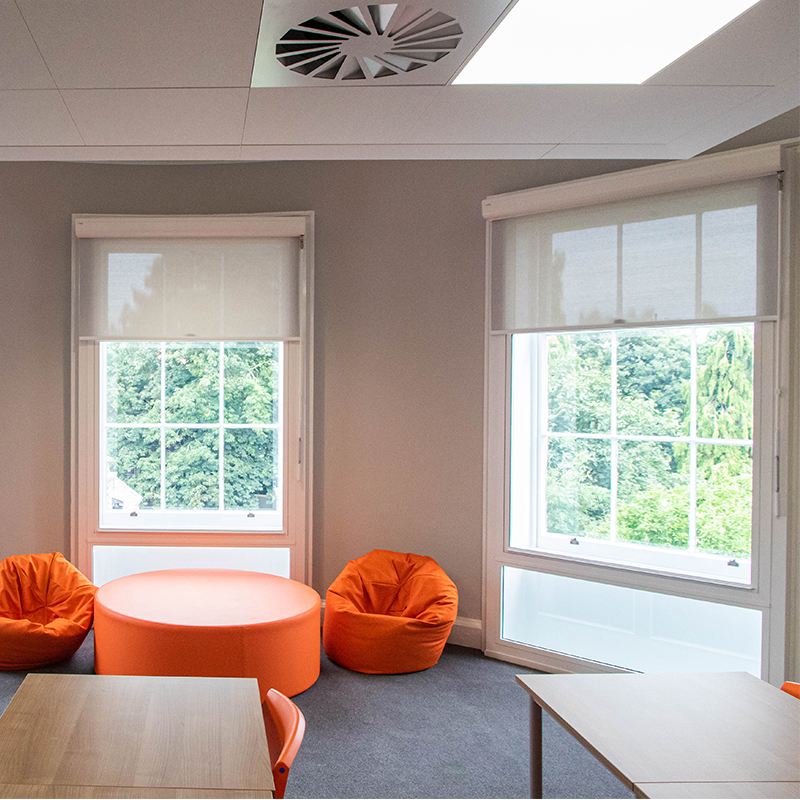
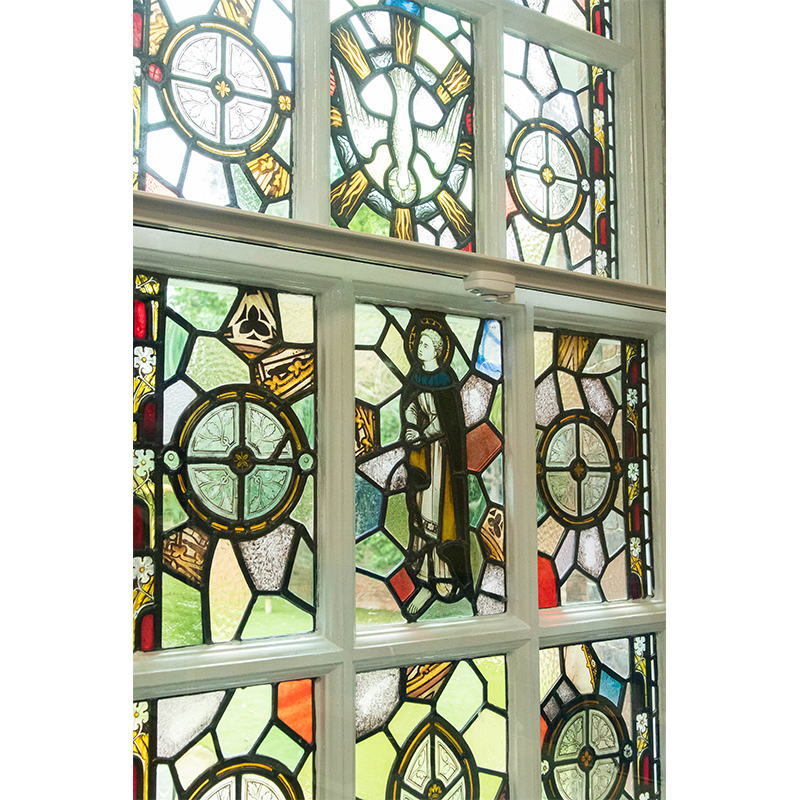
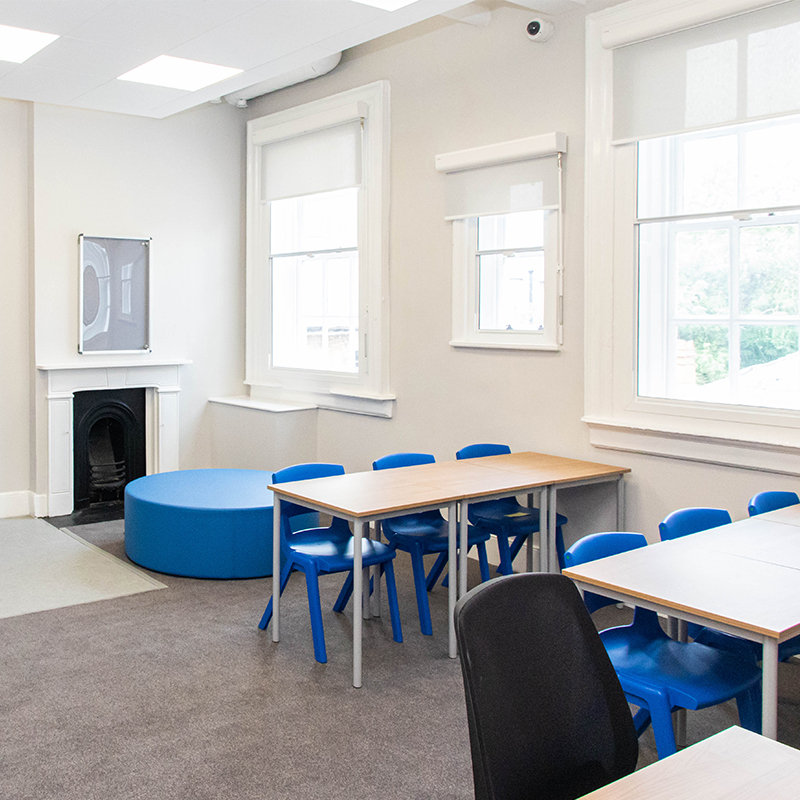
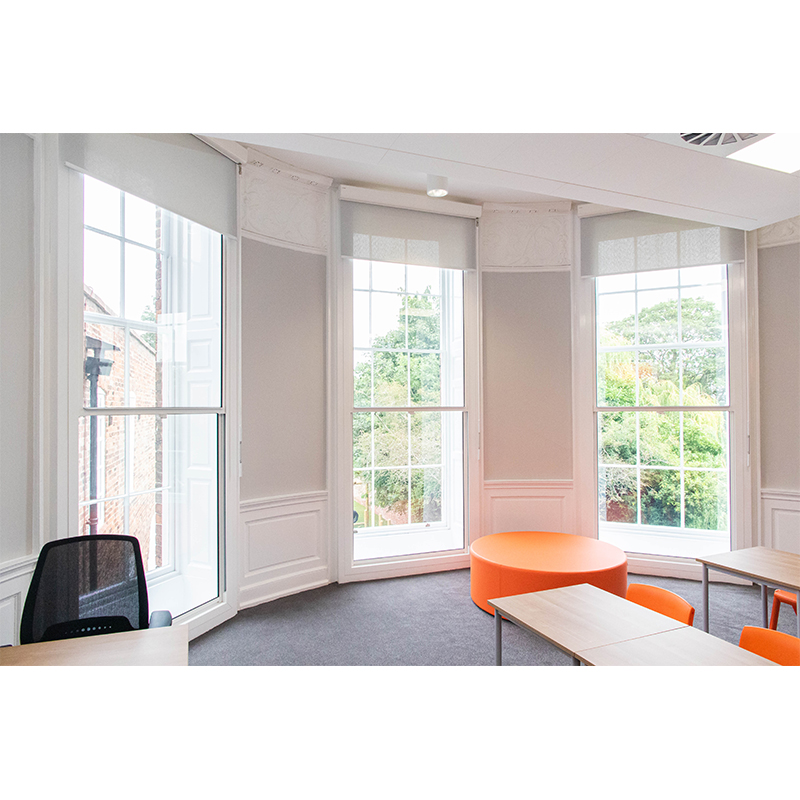
Never miss one bit!
Subscribe to our monthly Newsletter to receive updates on our news and CPD initiatives.
Thank you!
Thanks for joining our mailing list.
Our use of cookies
We use cookies to provide you with a great experience and to help our website run effectively. You can find out more and change your cookie preferences anytime on our Cookie Policy page.