Allowing for curtains, shutters and blinds
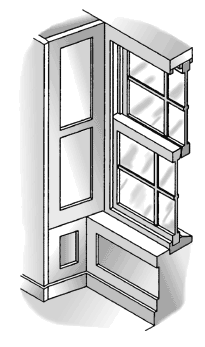
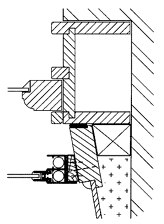
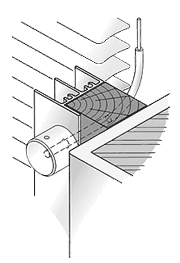
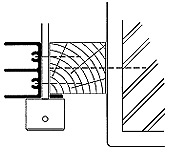
Building features
Double doors can be fitted with either side hung casement or horizontal sliding units. Single doors can be fitted with side hung casement units.
If the doors are inward opening, then full consideration needs to be given to clearances and it may be that the primary doors will no longer open to 90°.
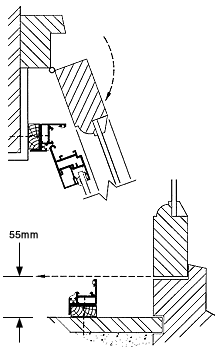
The design of any new dry lining should take into account the fixing requirements of the secondary window frames. A suitable steel channel or timber section acting as a sub frame should be set behind the plaster board at the fixing point off the secondary glazing where load is to be transferred. This sub frame may have to be tied back to the structure which is particularly important if side hung secondary windows are specified.
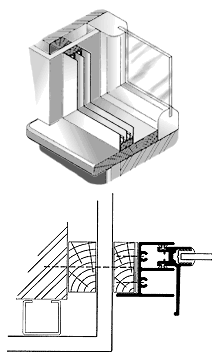
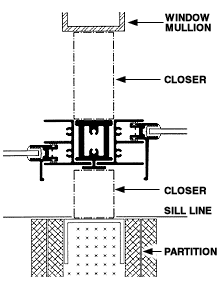
Consideration must be given to the acoustic integrity of the bulk head, to avoid noise break through from the ceiling void.
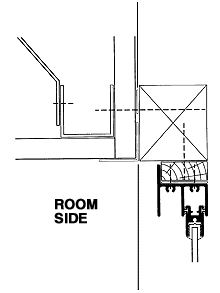
- The fixing arrangement of the secondary glazing may restrict how a trickle vent can be accommodated.
- Avoid fitting trickle vents in the secondary glazing where there is insufficient or no ventilation through the primary window as warm moist air entering the cavity from inside the room is at risk of being trapped and may create condensation in the cavity.
- Is there a ventilation strategy for the room or building? Consider a comprehensive approach to older buildings where there is often sufficient natural leakage via ill-fitting components in the structure, fireplaces/ chimneys etc. What are the primary windows, how efficiently do they seal.
- Consider fitting extractor fans in high moisture areas like kitchens and bathrooms and how they would function i.e. humidity controlled, independently switched, extended timing when linked to lights, all to ensure the moisture levels in high-risk areas are controlled etc.
- If the secondary glazing is for noise insulation, consider the impact of fitting trickle ventilators reducing performance as we are introducing a hole in the secondary glazing. Acoustic ventilators may help mitigate some of this reduction in performance. However please note that acoustic trickle ventilators increase in size and protrude both into the room and the cavity.
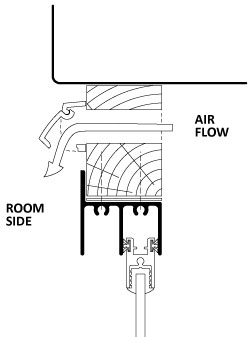
Dealing with obstructions
It would be best to contact us directly to discuss your requirements and possible solutions.
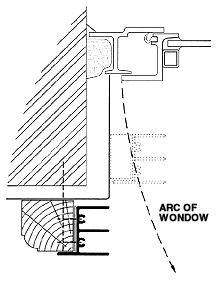
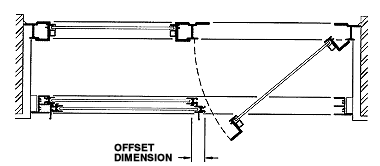
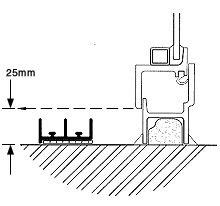
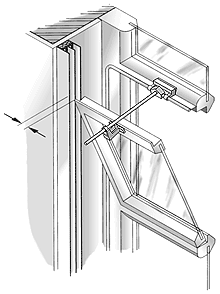
If however, the vent is required and secondary glazing is to be installed, then a suitably matched secondary vent should be fitted in the secondary glazing adjacent to the existing - see below.
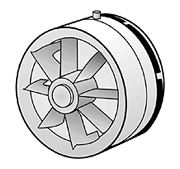
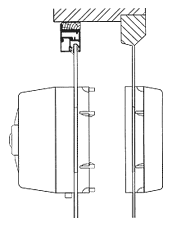
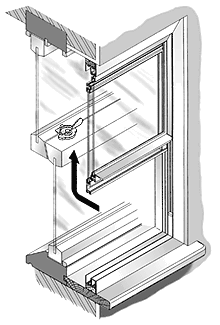
Frames and cills
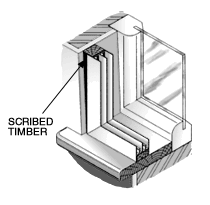
Any movement of the cill will reduce the sealing efficiency of sliding panes and at worst, allow a panel to fall out of its frame.
Deep cills or cill casings having cut outs for air grilles must have sufficient supports or inherent strength to accept these weights without deflection. Air grilles may also have to be repositioned to avoid them venting into the cavity formed by the secondary glazing.
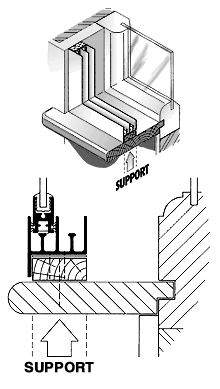
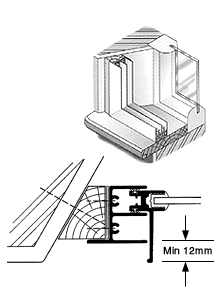
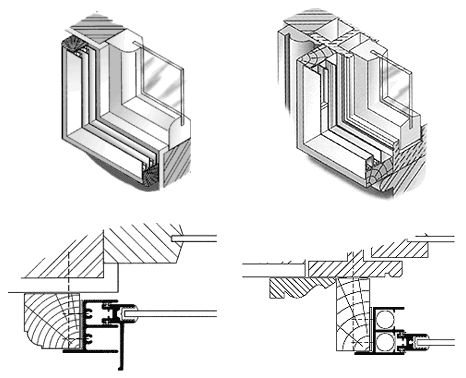
Condensation
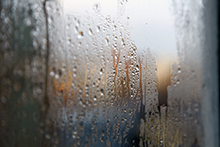
In the fight against condensation it is important that the secondary glazing is well sealed and reduces the passage of air into the cavity from the room side to a minimum. But it is also important that some air is allowed to leak into the cavity from the outside. This can be achieved, in most situations, by leaving the primary windows unsealed.
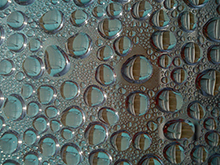
- The secondary glazing being opened and closed without ventilating the cavity air to the outside before closing
- A fault with the secondary glazing seals
- A fault with the building fabric
- The secondary window left ajar allowing warm air to enter the cavity
If the problem persists or returns, then you need to check for faults. Is the secondary glazing functioning correctly, are the seals all in place and are they engaging properly? Is there any damp entering the cavity through the primary window or reveals?
If there is nothing obvious, then it may be necessary to introduce permanent ventilation through the primary window frame (this can sometimes be achieved simply by removing some of the perimeter seals around the opening elements). Is the window timber framed – if so you can introduce small weep holes.