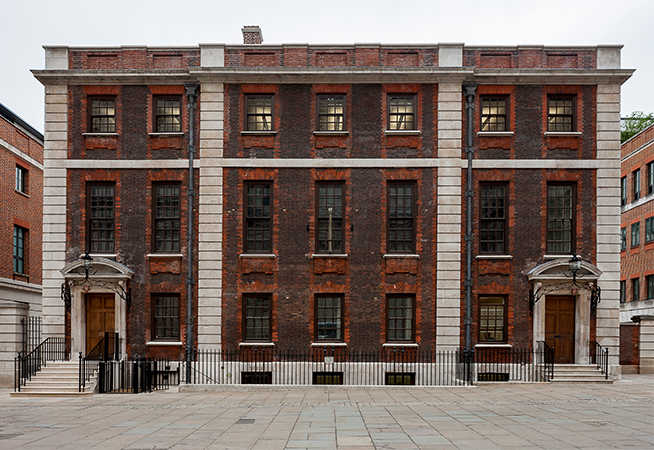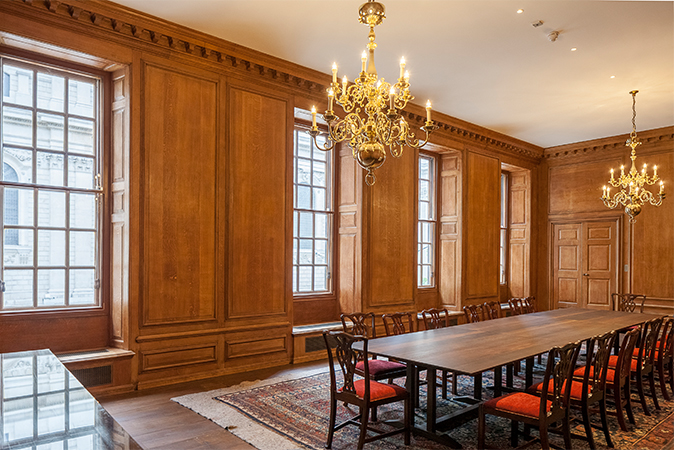The Grade II* Listed Chapter House flanks the north-west side of Saint Paul’s Church Yard. Designed by Sir Christopher Wren and his son and completed in 1714, it is its fifth incarnation to be built within the grounds of St Pauls. The predecessor of the current day Chapter House was destroyed, along with the medieval cathedral of St Paul’s, in the Great Fire of London in 1666.
 Symmetrical Georgian facade of Wren's Charter House
The Chapter house is a Georgian style, 3 storey building, constructed in red brick and Portland stone. Wren’s classical design incorporates large mullion sash windows symmetrically laid out across the façade. This classical style with its large glass to wall ratio floods the interior with natural light. However, the vagaries of the English climate coupled with such large single pane windows resulted in a building which was often cold, draughty and expensive to heat.
The present day Chapter House forms part of Paternoster Row which surrounds the north side of St Paul’s Cathedral. Originally used by the church as accommodation for the Dean and members of the Chapter, it was adapted during the 1950s into office space for the running and administration of the cathedral.
To raise the building’s comfort and energy efficiency levels up to twenty first century standards, a decision was made by the Dean and Chapter to explore ways to improve the fabric of the building. Great care had to be taken to ensure that any adaptations proposed would meet the restrictions inherent in the building’s Listed status.
Symmetrical Georgian facade of Wren's Charter House
The Chapter house is a Georgian style, 3 storey building, constructed in red brick and Portland stone. Wren’s classical design incorporates large mullion sash windows symmetrically laid out across the façade. This classical style with its large glass to wall ratio floods the interior with natural light. However, the vagaries of the English climate coupled with such large single pane windows resulted in a building which was often cold, draughty and expensive to heat.
The present day Chapter House forms part of Paternoster Row which surrounds the north side of St Paul’s Cathedral. Originally used by the church as accommodation for the Dean and members of the Chapter, it was adapted during the 1950s into office space for the running and administration of the cathedral.
To raise the building’s comfort and energy efficiency levels up to twenty first century standards, a decision was made by the Dean and Chapter to explore ways to improve the fabric of the building. Great care had to be taken to ensure that any adaptations proposed would meet the restrictions inherent in the building’s Listed status.
 Light flooded rooms of Charter House
As part of these improvements, Selectaglaze was consulted to design a sympathetic solution to address the poor thermal properties of the original sash windows. A range of styles from sliding sash units through to lift out units where used to meet the functional requirements of the original primary windows, as well as 6 different Series from the range. Each bespoke secondary glazing unit was finished in ‘matt 8003 fawn brown’. As a result, the units blend seamlessly with the primary windows and the timber panelling of the interior.
The care taken to meet both the aesthetics and function of the original windows has resulted in a treatment that is both unobtrusive as well as functional. The building’s windows are now thermally efficient, helping the Dean and Chapter towards their goal of transforming Wren’s beautiful Chapter House into energy efficient office space fit for the twenty first century.
Light flooded rooms of Charter House
As part of these improvements, Selectaglaze was consulted to design a sympathetic solution to address the poor thermal properties of the original sash windows. A range of styles from sliding sash units through to lift out units where used to meet the functional requirements of the original primary windows, as well as 6 different Series from the range. Each bespoke secondary glazing unit was finished in ‘matt 8003 fawn brown’. As a result, the units blend seamlessly with the primary windows and the timber panelling of the interior.
The care taken to meet both the aesthetics and function of the original windows has resulted in a treatment that is both unobtrusive as well as functional. The building’s windows are now thermally efficient, helping the Dean and Chapter towards their goal of transforming Wren’s beautiful Chapter House into energy efficient office space fit for the twenty first century.
 Symmetrical Georgian facade of Wren's Charter House
The Chapter house is a Georgian style, 3 storey building, constructed in red brick and Portland stone. Wren’s classical design incorporates large mullion sash windows symmetrically laid out across the façade. This classical style with its large glass to wall ratio floods the interior with natural light. However, the vagaries of the English climate coupled with such large single pane windows resulted in a building which was often cold, draughty and expensive to heat.
The present day Chapter House forms part of Paternoster Row which surrounds the north side of St Paul’s Cathedral. Originally used by the church as accommodation for the Dean and members of the Chapter, it was adapted during the 1950s into office space for the running and administration of the cathedral.
To raise the building’s comfort and energy efficiency levels up to twenty first century standards, a decision was made by the Dean and Chapter to explore ways to improve the fabric of the building. Great care had to be taken to ensure that any adaptations proposed would meet the restrictions inherent in the building’s Listed status.
Symmetrical Georgian facade of Wren's Charter House
The Chapter house is a Georgian style, 3 storey building, constructed in red brick and Portland stone. Wren’s classical design incorporates large mullion sash windows symmetrically laid out across the façade. This classical style with its large glass to wall ratio floods the interior with natural light. However, the vagaries of the English climate coupled with such large single pane windows resulted in a building which was often cold, draughty and expensive to heat.
The present day Chapter House forms part of Paternoster Row which surrounds the north side of St Paul’s Cathedral. Originally used by the church as accommodation for the Dean and members of the Chapter, it was adapted during the 1950s into office space for the running and administration of the cathedral.
To raise the building’s comfort and energy efficiency levels up to twenty first century standards, a decision was made by the Dean and Chapter to explore ways to improve the fabric of the building. Great care had to be taken to ensure that any adaptations proposed would meet the restrictions inherent in the building’s Listed status.
 Light flooded rooms of Charter House
As part of these improvements, Selectaglaze was consulted to design a sympathetic solution to address the poor thermal properties of the original sash windows. A range of styles from sliding sash units through to lift out units where used to meet the functional requirements of the original primary windows, as well as 6 different Series from the range. Each bespoke secondary glazing unit was finished in ‘matt 8003 fawn brown’. As a result, the units blend seamlessly with the primary windows and the timber panelling of the interior.
The care taken to meet both the aesthetics and function of the original windows has resulted in a treatment that is both unobtrusive as well as functional. The building’s windows are now thermally efficient, helping the Dean and Chapter towards their goal of transforming Wren’s beautiful Chapter House into energy efficient office space fit for the twenty first century.
Light flooded rooms of Charter House
As part of these improvements, Selectaglaze was consulted to design a sympathetic solution to address the poor thermal properties of the original sash windows. A range of styles from sliding sash units through to lift out units where used to meet the functional requirements of the original primary windows, as well as 6 different Series from the range. Each bespoke secondary glazing unit was finished in ‘matt 8003 fawn brown’. As a result, the units blend seamlessly with the primary windows and the timber panelling of the interior.
The care taken to meet both the aesthetics and function of the original windows has resulted in a treatment that is both unobtrusive as well as functional. The building’s windows are now thermally efficient, helping the Dean and Chapter towards their goal of transforming Wren’s beautiful Chapter House into energy efficient office space fit for the twenty first century.- Date
- Category
- Project Profile