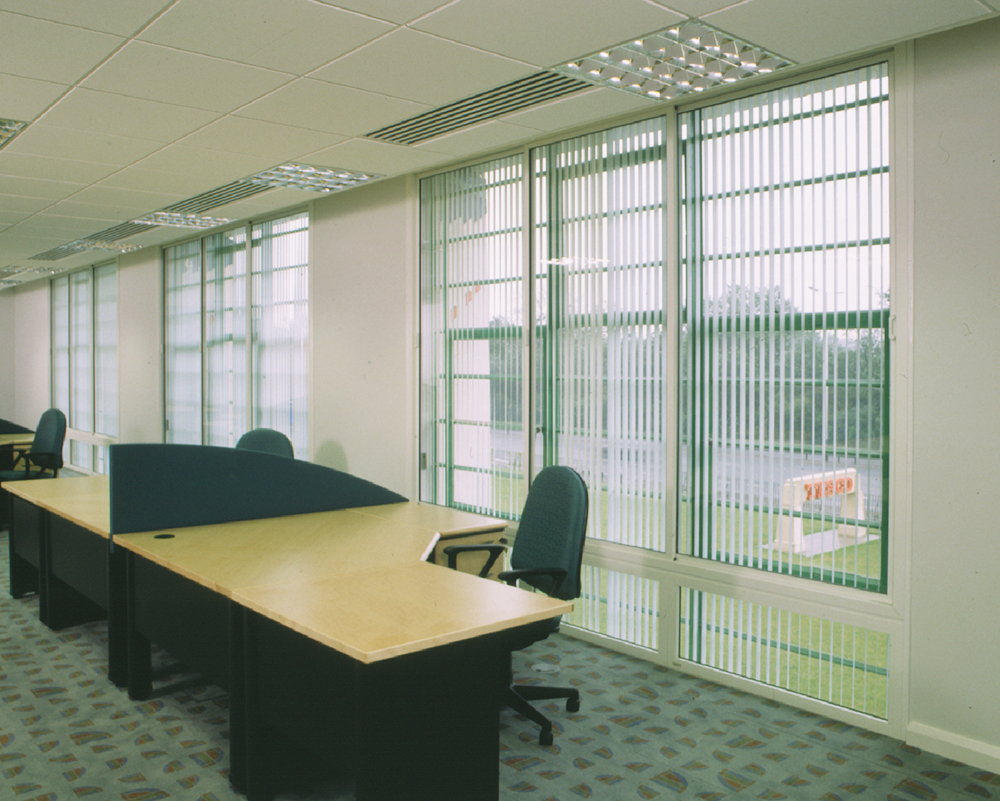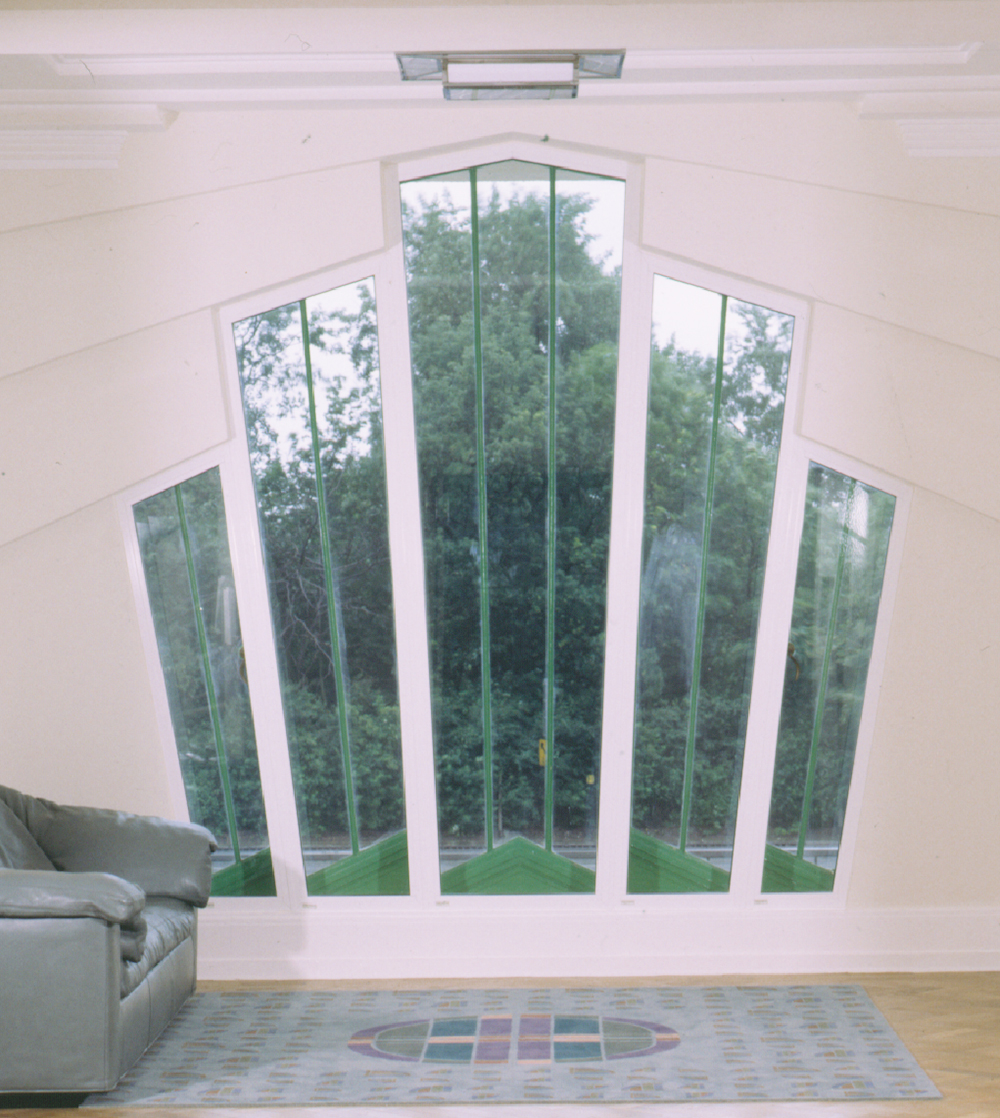The Hoover Building, Grade II* Listed, with its classic art deco styling, has been a landmark on the western approach to London since it opened in 1933. Designed by Wallis, Gilbert and Partners, located in Perivale, it was the UK headquarters and manufacturing plant for The Hoover Company. During World War II the factory was used to create aircraft parts, and to try and prevent bombing by German troops, the buildings were camouflaged.
In 1989, Tesco bought the site and started its redevelopment, refurbishing the main building, creating new office space and constructing one of their ‘superstores’ to the rear. With the A40 running past the main façade and with the addition of the Tesco’s behind, the need for acoustic insulation to the offices was critical. The single glazed steel crittall windows did little to prevent the noise ingress of the passing traffic and did little by way of thermal retention which also needed to be addressed. One of the many offices with acoustic secondary glazing installed
Due to its Listing, the beautiful heritage windows had to be retained, so Selectaglaze was approached to provide a secondary glazing solution. Between 1996 and 1999 over a hundred units across the building were installed in various phases. Sensitive treatments to match the original glazing and some of the statement Art Deco fan lights were met with a mixture of fixed lights, hinged casements and sliding units across the slimline and heavy-duty ranges.
One of the many offices with acoustic secondary glazing installed
Due to its Listing, the beautiful heritage windows had to be retained, so Selectaglaze was approached to provide a secondary glazing solution. Between 1996 and 1999 over a hundred units across the building were installed in various phases. Sensitive treatments to match the original glazing and some of the statement Art Deco fan lights were met with a mixture of fixed lights, hinged casements and sliding units across the slimline and heavy-duty ranges.

 One of the many offices with acoustic secondary glazing installed
Due to its Listing, the beautiful heritage windows had to be retained, so Selectaglaze was approached to provide a secondary glazing solution. Between 1996 and 1999 over a hundred units across the building were installed in various phases. Sensitive treatments to match the original glazing and some of the statement Art Deco fan lights were met with a mixture of fixed lights, hinged casements and sliding units across the slimline and heavy-duty ranges.
One of the many offices with acoustic secondary glazing installed
Due to its Listing, the beautiful heritage windows had to be retained, so Selectaglaze was approached to provide a secondary glazing solution. Between 1996 and 1999 over a hundred units across the building were installed in various phases. Sensitive treatments to match the original glazing and some of the statement Art Deco fan lights were met with a mixture of fixed lights, hinged casements and sliding units across the slimline and heavy-duty ranges.
