The Macartney House
18th century property, 21st century solutions
Mr and Mrs Barnes
Once described as “the prettiest-situated house in England”, this Grade II listed building dates back to 1717 – but it required 21st century thermal solutions to counter spiralling energy costs, while adhering to strict regulations. With our expertise, this was a walk in the (Greenwich) park…
Overlooking the Royal Observatory in Greenwich Park, Macartney House was given its name by Lord Lyttleton in the 1800s, commemorating his mother’s maiden name.
Its long history encompasses the First World War, when it was used as a Reserve Horse Transport Depot. Over time, the property has undergone remodelling and development, converted into flats with the introduction of new bay windows, additional fireplaces and enlarged window openings, all approved by the Crown Owners and Courts.
Today, Macartney House is owned by Mr Robert Barnes, who has made significant renovations in line with Historic England’s guidance. It stands today segmented into flats, including a cellar conversion into a Garden Flat.
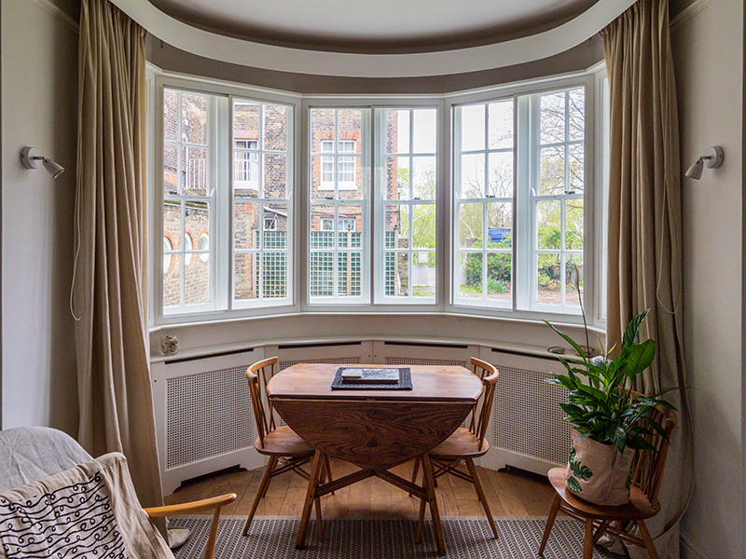
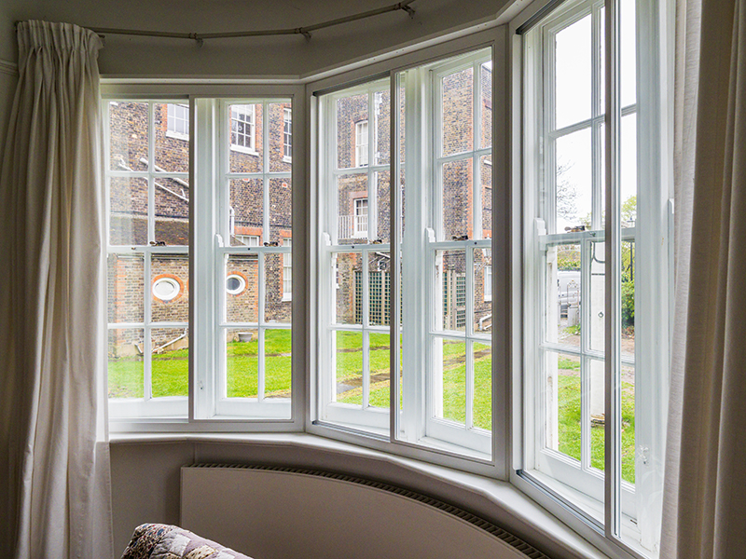
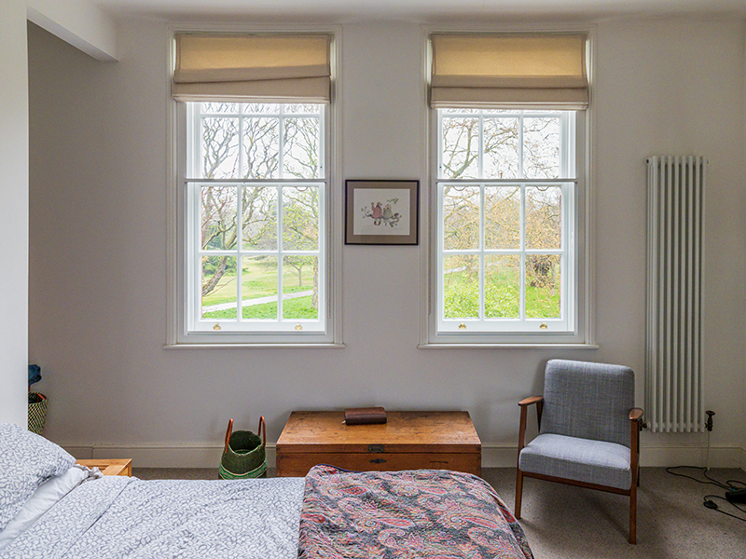
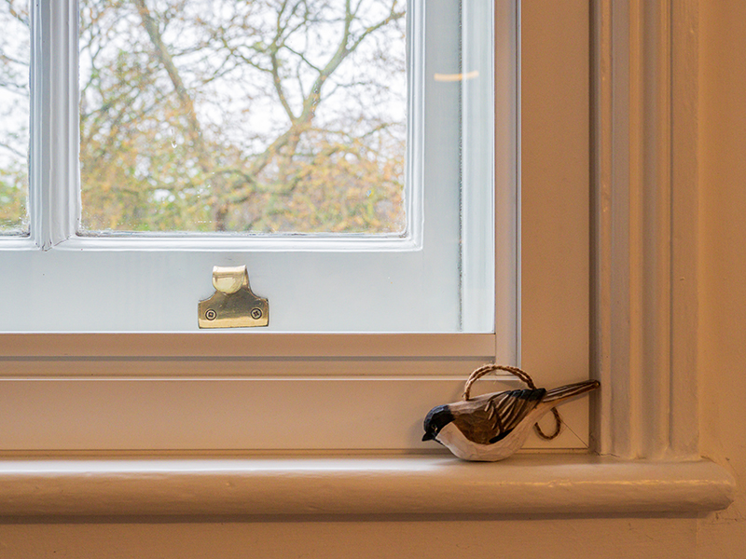
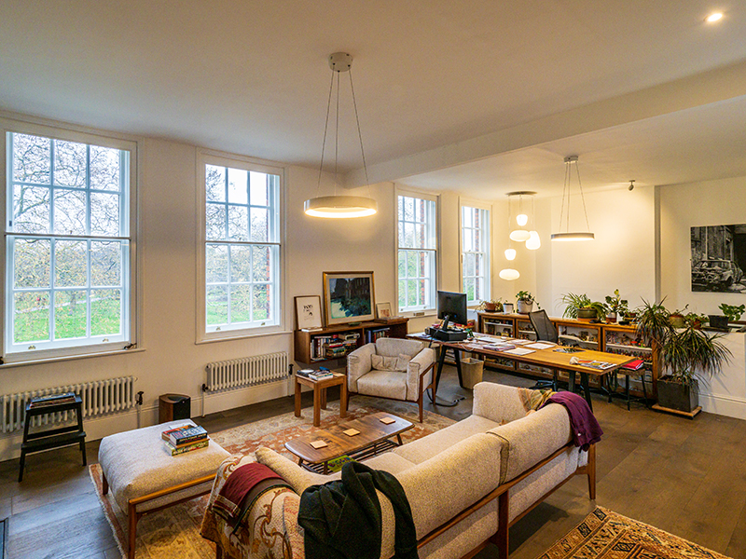
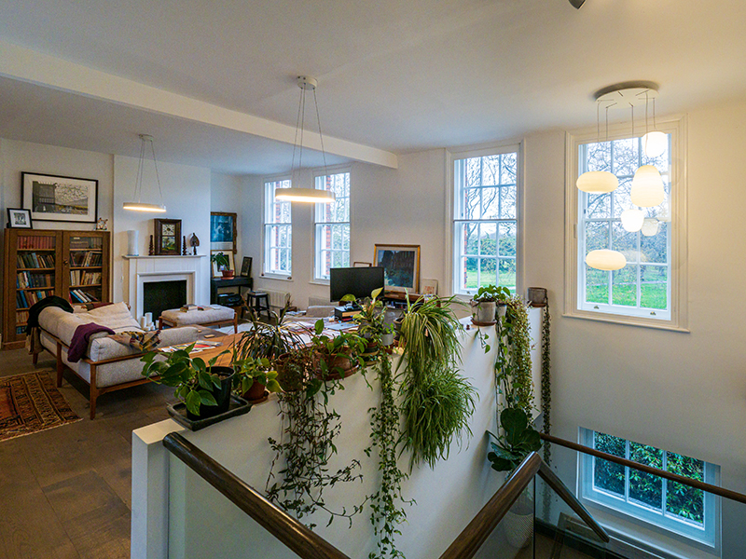

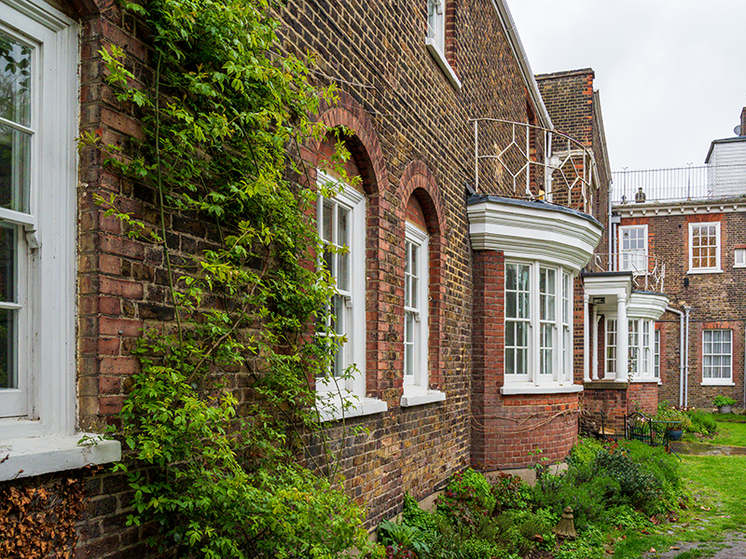
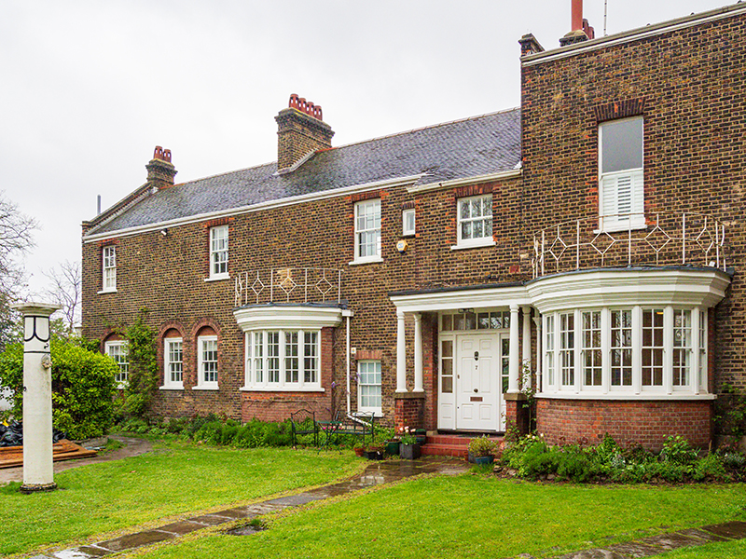
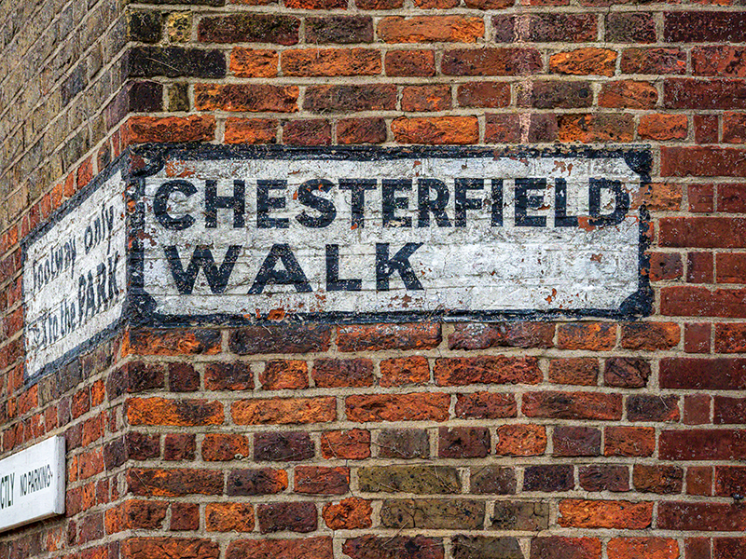
Highly desirable living space, highly undesirable energy costs
In the words of Mr Barnes, “better insulation was highly desirable given energy costs.” So in 2022, he approached Selectaglaze to evaluate Macartney House and to recommend the most appropriate and sympathetic, thermal solution. The solution for lowering energy costs was to use secondary glazing glazed with 6mm toughened low-E (low emissivity) glass. The metallic coating on low-E glass was placed facing the window cavity which helped by significantly reflecting heat, back into the building. Selectaglaze secondary glazing was carefully applied over the existing windows to match the period mullions and framework. Slim timber subframes were specially machined in our joinery shop and factory finished to match the semi-gloss white frames in RAL colour: 9910. The magnificent views of Greenwich Park remained unaffected, thanks to our heritage slimline vertical sliding units (Series 20).“The secondary glazing is all the better because you don't even notice it’s there. It’s so unobtrusive you barely see it.
Without doubt it keeps the heat in better than before, noticeably overnight. And also noticeable in our downstairs rooms that are less frequently used but now much more amenable.”
Unique challenges, specialised skills
So far this was relatively straightforward. However, two beautiful prominent bay areas required more attention and time due to the angles and number of panes involved. With the help of our CAD team, the curved windows were designed as single side-hung casements (Series 41). These heavy-duty hinged systems were particularly suited for these large windows. Special beading options allowed for thicker glass to be incorporated providing enhanced noise insulation whilst also maintaining the improved thermal insulation. Of course, it is also important to ensure the secondary glazing can be wholly reversible just in case it needed to be removed later without damage to the linings or sills. By working closely with the architects, Listed Building Consent was sought but not required as there would be no damage to the window frames and no additional exterior window sightlines. This was confirmed in accordance to the Historic England Advice Note 16 (2021). Now that work in Flat 7 has been completed, the rest of the property will be undergoing further installation of secondary glazing with Selectaglaze.Never miss one bit!
Subscribe to our monthly Newsletter to receive updates on our news and CPD initiatives.
Thank you!
Thanks for joining our mailing list.
Our use of cookies
We use cookies to provide you with a great experience and to help our website run effectively. You can find out more and change your cookie preferences anytime on our Cookie Policy page.