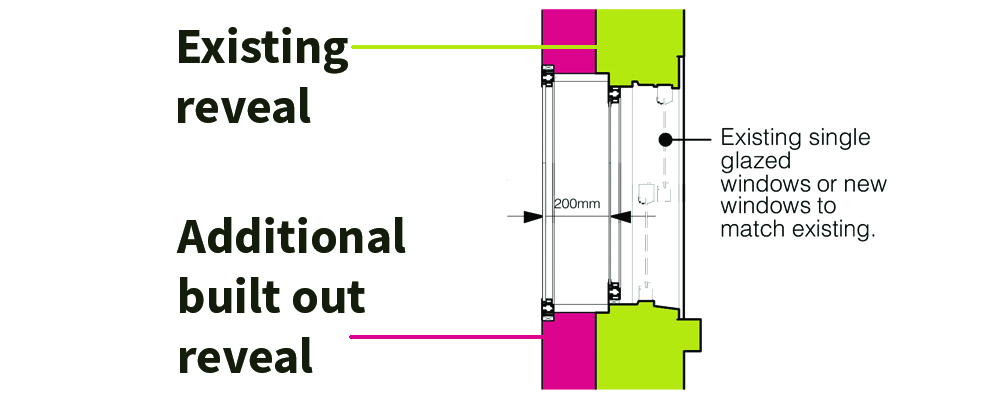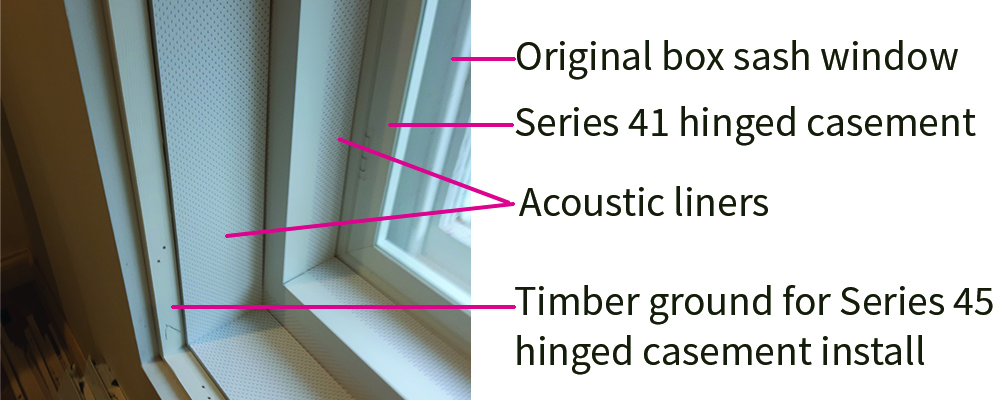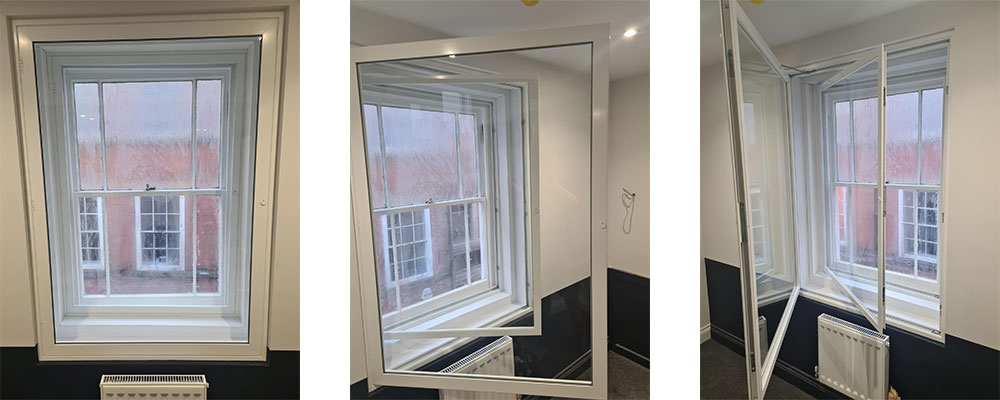Single glazed original windows do little to provide protection from external noise, little more so when the building overlooks a busy pedestrian thoroughfare, has a nightclub next door and a bar opposite hosting live music on certain nights – not conducive to a good night's sleep and peace and quiet for personal study time.
The upper floors in the Grade II Listed building were being converted into student accommodation by the local university and, given the designation, the windows could not be changed, yet the noise levels were well above those quoted as acceptable by the World Health Organisation. With eight large original box sash windows on the front façade, a drastic intervention was going to be needed, especially given the data from an acoustic test that was carried out.
BS8233:2014 ‘Guidance on Sound Insulation and Noise reduction for Buildings’ recommends the following indoor ambient noise levels are not exceeded in dwellings:
| Activity |
Location |
07.00-23.00) |
23.00-07.00 |
| Resting |
Living room |
35dB |
- |
| Dining |
Dining room |
40dB |
- |
| Sleeping |
Bedroom |
35dB |
30dB |
The acoustic testing of external noise gave some interesting data. During the week of testing the dB levels averaged at 65.4, however on a Friday and Saturday night, noise was elevated between the hours of 21.00 – 03.00, reaching as high as 75dB. With single glazed timber windows providing a 20dB noise reduction, it was evident that the primary glazing would need help to meet these demanding requirements.
Whilst a single secondary glazing system with a large cavity of between 100mm and 200mm can significantly improve noise insulation, on occasions you need to take it to the next level with a further layer and this is what was needed here.
For the front façade, it was recommended that bedrooms overlooking the thoroughfare be fitted with not one but two layers of secondary glazing with a large cavity between. The building was to have mechanical ventilation installed to satisfy fresh air requirements, as the supplementary units needed to remain securely shut and seal effectively to enhance the acoustic insulation.
For the majority of the windows, the following was specified:
 Drawing showing the adaptation to the reveal to accommodate two panes of secondary glazing
Drawing showing the adaptation to the reveal to accommodate two panes of secondary glazing
This approach left a little fitting conundrum, especially as the two layers of secondary glazing were inward opening casements that would need clearance to open through, whilst ensuring space for acoustic liners. The units are generally fitted within reveals, however, in this old Listed building, there was insufficient space to accommodate both layers and the large cavities specified. The design was worked up which required some enabling works by the main contractor whilst the primary windows were restored, to extend the reveal to replicate the original internal appearance.
 Drawing showing the adaptation to the reveal to accommodate two panes of secondary glazing
Drawing showing the adaptation to the reveal to accommodate two panes of secondary glazing
The timber grounds were put in place along with the acoustic liners prior to the installation of the secondary glazing. The first casement a Series 41 with 9.5mm laminated glass was installed 100mm from the primary glazing where the original reveal would have been – these units averaged about 1580mm (h) x 1135mm (w). There was then a further 200mm cavity for the acoustic lining, then a Series 45 with 6mm glass installed which was slightly larger to provide clearance for the central unit to open when access was required for maintenance and cleaning. The casements were fitted with flush locks to prevent unauthorised operation, to ensure an amenable internal temperature with the units fitted and the controlled mechanical fresh air ventilation system.
 The physical build-up of the reveal
The physical build-up of the reveal
The final installation met the much-needed noise reduction standards detailed in the table above. It looks purposeful, unobtrusive and like it has always been there and not an afterthought. Working closely with the architect, against the detailed report at an early design stage meant that a sleek finish was created that met the acoustic objective.
The clubs and bars have now been silenced so the students can have a peaceful sleep thanks to the double secondary glazing; creating triple glazing.
 Student accommodation overlooking the thoroughfare has been fitted with two panes of secondary glazing for enhanced acoustic insulation
Student accommodation overlooking the thoroughfare has been fitted with two panes of secondary glazing for enhanced acoustic insulation Drawing showing the adaptation to the reveal to accommodate two panes of secondary glazing
This approach left a little fitting conundrum, especially as the two layers of secondary glazing were inward opening casements that would need clearance to open through, whilst ensuring space for acoustic liners. The units are generally fitted within reveals, however, in this old Listed building, there was insufficient space to accommodate both layers and the large cavities specified. The design was worked up which required some enabling works by the main contractor whilst the primary windows were restored, to extend the reveal to replicate the original internal appearance.
Drawing showing the adaptation to the reveal to accommodate two panes of secondary glazing
This approach left a little fitting conundrum, especially as the two layers of secondary glazing were inward opening casements that would need clearance to open through, whilst ensuring space for acoustic liners. The units are generally fitted within reveals, however, in this old Listed building, there was insufficient space to accommodate both layers and the large cavities specified. The design was worked up which required some enabling works by the main contractor whilst the primary windows were restored, to extend the reveal to replicate the original internal appearance.
 Drawing showing the adaptation to the reveal to accommodate two panes of secondary glazing
The timber grounds were put in place along with the acoustic liners prior to the installation of the secondary glazing. The first casement a Series 41 with 9.5mm laminated glass was installed 100mm from the primary glazing where the original reveal would have been – these units averaged about 1580mm (h) x 1135mm (w). There was then a further 200mm cavity for the acoustic lining, then a Series 45 with 6mm glass installed which was slightly larger to provide clearance for the central unit to open when access was required for maintenance and cleaning. The casements were fitted with flush locks to prevent unauthorised operation, to ensure an amenable internal temperature with the units fitted and the controlled mechanical fresh air ventilation system.
Drawing showing the adaptation to the reveal to accommodate two panes of secondary glazing
The timber grounds were put in place along with the acoustic liners prior to the installation of the secondary glazing. The first casement a Series 41 with 9.5mm laminated glass was installed 100mm from the primary glazing where the original reveal would have been – these units averaged about 1580mm (h) x 1135mm (w). There was then a further 200mm cavity for the acoustic lining, then a Series 45 with 6mm glass installed which was slightly larger to provide clearance for the central unit to open when access was required for maintenance and cleaning. The casements were fitted with flush locks to prevent unauthorised operation, to ensure an amenable internal temperature with the units fitted and the controlled mechanical fresh air ventilation system.
 The physical build-up of the reveal
The final installation met the much-needed noise reduction standards detailed in the table above. It looks purposeful, unobtrusive and like it has always been there and not an afterthought. Working closely with the architect, against the detailed report at an early design stage meant that a sleek finish was created that met the acoustic objective.
The clubs and bars have now been silenced so the students can have a peaceful sleep thanks to the double secondary glazing; creating triple glazing.
The physical build-up of the reveal
The final installation met the much-needed noise reduction standards detailed in the table above. It looks purposeful, unobtrusive and like it has always been there and not an afterthought. Working closely with the architect, against the detailed report at an early design stage meant that a sleek finish was created that met the acoustic objective.
The clubs and bars have now been silenced so the students can have a peaceful sleep thanks to the double secondary glazing; creating triple glazing.
 Student accommodation overlooking the thoroughfare has been fitted with two panes of secondary glazing for enhanced acoustic insulation
Student accommodation overlooking the thoroughfare has been fitted with two panes of secondary glazing for enhanced acoustic insulation Drawing showing the adaptation to the reveal to accommodate two panes of secondary glazing
This approach left a little fitting conundrum, especially as the two layers of secondary glazing were inward opening casements that would need clearance to open through, whilst ensuring space for acoustic liners. The units are generally fitted within reveals, however, in this old Listed building, there was insufficient space to accommodate both layers and the large cavities specified. The design was worked up which required some enabling works by the main contractor whilst the primary windows were restored, to extend the reveal to replicate the original internal appearance.
Drawing showing the adaptation to the reveal to accommodate two panes of secondary glazing
This approach left a little fitting conundrum, especially as the two layers of secondary glazing were inward opening casements that would need clearance to open through, whilst ensuring space for acoustic liners. The units are generally fitted within reveals, however, in this old Listed building, there was insufficient space to accommodate both layers and the large cavities specified. The design was worked up which required some enabling works by the main contractor whilst the primary windows were restored, to extend the reveal to replicate the original internal appearance.
 Drawing showing the adaptation to the reveal to accommodate two panes of secondary glazing
The timber grounds were put in place along with the acoustic liners prior to the installation of the secondary glazing. The first casement a Series 41 with 9.5mm laminated glass was installed 100mm from the primary glazing where the original reveal would have been – these units averaged about 1580mm (h) x 1135mm (w). There was then a further 200mm cavity for the acoustic lining, then a Series 45 with 6mm glass installed which was slightly larger to provide clearance for the central unit to open when access was required for maintenance and cleaning. The casements were fitted with flush locks to prevent unauthorised operation, to ensure an amenable internal temperature with the units fitted and the controlled mechanical fresh air ventilation system.
Drawing showing the adaptation to the reveal to accommodate two panes of secondary glazing
The timber grounds were put in place along with the acoustic liners prior to the installation of the secondary glazing. The first casement a Series 41 with 9.5mm laminated glass was installed 100mm from the primary glazing where the original reveal would have been – these units averaged about 1580mm (h) x 1135mm (w). There was then a further 200mm cavity for the acoustic lining, then a Series 45 with 6mm glass installed which was slightly larger to provide clearance for the central unit to open when access was required for maintenance and cleaning. The casements were fitted with flush locks to prevent unauthorised operation, to ensure an amenable internal temperature with the units fitted and the controlled mechanical fresh air ventilation system.
 The physical build-up of the reveal
The final installation met the much-needed noise reduction standards detailed in the table above. It looks purposeful, unobtrusive and like it has always been there and not an afterthought. Working closely with the architect, against the detailed report at an early design stage meant that a sleek finish was created that met the acoustic objective.
The clubs and bars have now been silenced so the students can have a peaceful sleep thanks to the double secondary glazing; creating triple glazing.
The physical build-up of the reveal
The final installation met the much-needed noise reduction standards detailed in the table above. It looks purposeful, unobtrusive and like it has always been there and not an afterthought. Working closely with the architect, against the detailed report at an early design stage meant that a sleek finish was created that met the acoustic objective.
The clubs and bars have now been silenced so the students can have a peaceful sleep thanks to the double secondary glazing; creating triple glazing.
 Student accommodation overlooking the thoroughfare has been fitted with two panes of secondary glazing for enhanced acoustic insulation
Student accommodation overlooking the thoroughfare has been fitted with two panes of secondary glazing for enhanced acoustic insulation